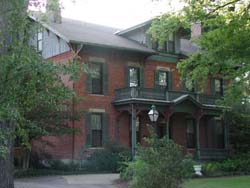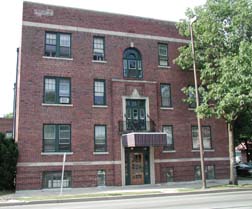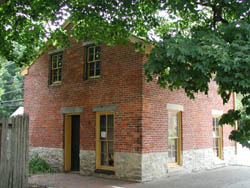Swinney Homestead
1424 West Jefferson Boulevard
Prominent local landowners Thomas and Lucy Swinney built their original Federal style home in 1844 using native Indiana walnut, poplar, and limestone. Their daughters remodeled the house in the Italianate style in 1886, adding the porch, the paired brackets, and the central wall dormer that simulates an Italian tower. The grounds became the Allen County Fairgrounds in 1874 and later became Swinney Park. Settlers, Inc. has leased the home since 1983 and led in its restoration.
–
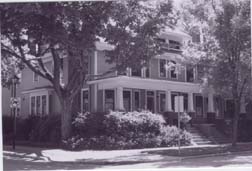
Tom Cain
1301-1311 West Jefferson Boulevard
Garden Only
Landscape architect Tom Cain has created three garden rooms based on the work of renowned English garden designer Gertrude Jekyll and architect Sir Edwin Lutyens. Using flowers adapted to Midwestern conditions, the lawn area is surrounded by a classic English perennial border in shades of white, yellow, and blue. The rose garden, complete with Koi pond, grows white Iceberg roses, yellow rugosa shrub roses and a border of English lavender. Rhododendrons and azaleas bring bright spring color to the shade garden while their evergreen foliage adds structure to the area the rest of the year. The use of architecture in the garden, a trademark of Jekyll and Lutyens, is seen in the form of a reproduction Lutyens garden bench, sculpture, and antique iron urns. The gardens are in their third year.
–
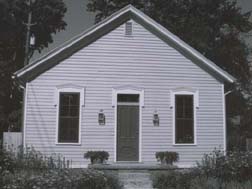
Tom Cain
1112 Nelson Street
This gable-front cottage was built c.1870. Having been covered with aluminum siding for many years, owner Tom Cain has worked to restore the original character of the house. Most of the wood clapboard siding and windows, with reproduction wood hood moldings on those of the main façade, are original to the structure. The interior is being rehabilitated to accommodate current living needs.
Fred and Emma Roembke lived here in the early 1900s with their four children. A life-long resident of Fort Wayne, Fred worked for the New York, Chicago & St. Louis Railroad and later as a salesman for the Centlivre Products company.
–
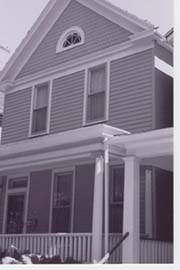
Angelo Santos
1219 West Washington Boulevard
This gable-front house was built c.1910. The recent removal of Insul-brick siding (an asphalt shingle-like material) revealed wood clapboard siding and other original details. The rounded porch columns with Ionic capitals and the second-story half-round window are Colonial Revival in style while the fishscale shingles on the front gable are an element of the Queen Anne style.
An early resident of this house was John C. Howenstein, who lived here with his wife, Addie, until about 1922. John worked as a clerk for a company called Howenstein & Crouse, and then for the Fort Wayne Provision Company, which dealt in wholesale meats.
–
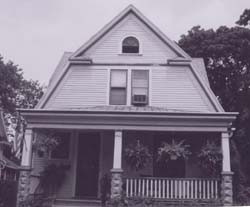
Anna Blackand Chris Martin
1316 West Wayne Street
Garden only
This Dutch Colonial Revival house was built in 1907 for Bert J. Griswold, local newspaper cartoonist, advertiser, and author of many respected works on Fort Wayne history.
–
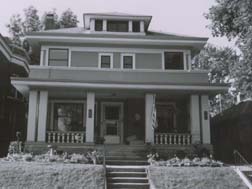
Kevin and Sharon Knuth
1211 West Wayne Street
This house, built c.1905 for Charles E. Read, was constructed on land where the Fort Wayne College once stood. It is American Foursquare in style, exhibited by the square plan, hipped roof with hipped dormer, and wide, overhanging eaves. The porch is supported by massive square columns, in singles and in threes, and is completed with a balustrade of stocky wood balusters. Decorative details include bay windows on the main and east facades and small, leaded glass windows on the second story of the main façade. The house was divided into two apartments in 1941 and has remained so ever since.
Charles and his wife, Fannie, whom he married in Marshall County, Indiana in 1878, lived here from about 1905 to 1925. Charles, born in Fort Wayne in approximately 1853, was involved with the Fort Wayne Scottish Rite, serving 22 years as secretary, and was also associated with other various fraternal organizations. For several years, he was affiliated with the Pixley Clothing Company in Fort Wayne.
–
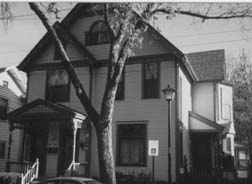
Amy Druhot
917 College Street
Characteristic of the Queen Anne style, this house was built c.1895. The use of asymmetrical massing, two-story bay windows, and porches constructed of thin, turned columns are classic architectural elements. Other typical decorative features exhibited by this house include the transoms over the doors, fish-scale shingling, spindle-work on the porch, scrolled brackets, and trim detailed with dentil molding and bull’s eyes. The ornate vergeboard on the south gable and the sunburst detail over the front gable window complete the style. The house was converted to a duplex in 1930.
An early resident of this house was Mary M. Rowe who ran a millinery shop on Calhoun Street. W. Clyde Quimby and his wife, Helen, owned the property from 1918 to 1938, although they never lived here. Clyde Quimby is best known in Fort Wayne for pioneering the local motion picture industry. Born in Ohio, where he opened the state’s first movie house, Quimby moved to Fort Wayne in 1915. He would eventually lease and operate the Jefferson, Paramount, Strand, Palace and Emboyd (now known as the Embassy) theaters in town. Only the Embassy remains. In 1907, Quimby put a pipe organ in his theater in Zanesville, Ohio; only the second theater in the world to possess one at the time.
–
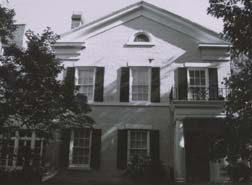
Kimball-Shoaff House
Don Canfield, Joshua and Ashley VonGunten, tenants
Tom and Holly DeLong, owners
922 West Berry Street
Representative of an outstanding example of the Greek Revival style, this house was built in 1858. Design details typical of the style include the wide band of trim along the cornice line, the entrance portico supported by two large, round Doric columns and two square, engaged columns, and the six-over-six window style. Other architectural features include plain stone window sills and lintels and the half-round window on the front gable. The two-story solarium on the west side is a later addition.
Virgil L. Kimball built this house on land purchased from his business partner, Samuel Edsall. Kimball died in 1867, leaving the house to his wife and two daughters. The house had the longest association with architect Richard Shoaff, who bought the house in 1950. The first floor, with wood floors in a herringbone pattern and two original fireplaces, functioned as his office until the house was sold in 2001. It has been returned to living space by the current owner. Shoaff also added space for two apartments onto the back of the building, the upper of which you will view today. Following your visit of the Kimball-Shoaff house, please exit out the side and join us in a celebration of artists from West Central taking place in the rear garden.
–
West Central Arts Fest
922 West Berry Street
Rear gardens
West Central is special for reasons other than its beautiful architecture. Back for a second year is a fine representation of West Central’s gifted and creative talent. Please take time to browse each display and speak with the artisans as they demonstrate their crafts in oils, stained glass, watercolor, garden art, portraiture, and pottery. Taking part are Cindy Husar, Laura Stewart, Stacy Hutson, John Radawski, Beth Calendar, Marla Baltes and Alice Goodland, among others.
Also, several neighborhood professional and amateur musicians will be performing throughout the day. Featured are classical violinist Jesse Hawkins, Arena Dinner Theatre players Dannah Hill and Angie Craft, the acoustic duo of Greg Baum and Mike Eads, and the West Central Jazz Quartet, headed by Patrick Gillen.
–
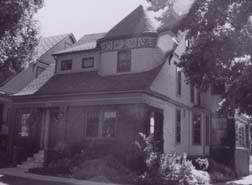
Carole Lombard House Bed & Breakfast
Dave and Bev Fiandt
704 Rockhill Street
Built c.1905, a major architectural feature of this house is its continuous shingled wall and roof cladding. Because of this, the house is of the Shingle style, popular in America from 1880 to 1900 and most common along the eastern seaboard. An interesting detail of this house can be seen in the low-relief carving on the upper portion of the turret.
This house is more popularly known as the birthplace of screen actress Carole Lombard, born October 6, 1908 as Jane Alice Peters. Her parents were Frederick and Elizabeth Knight Peters, and her grandparents, John and Mary Peters, lived nearby at 832 W. Wayne St.
–
Washington Manor Apartments
Brian Schaper
604 West Washington Boulevard
Built c.1925, this brick apartment building is detailed with a stone water table above the ground-level windows and a similar stone belt course above the third floor windows. The upper floor windows, in singles and in pairs, are accented with stone sills and brick lintels. The major architectural elements of the main facade, which are Colonial Revival in style, include the Palladian window with keystone and the entrance framed with stone pilasters and a stone cornice.
The model apartment will be open for touring today.
–
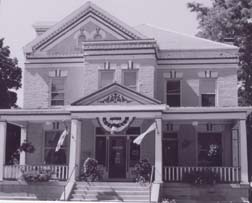
Grand Central Hair Design
Jimmy King
734 West Washington Boulevard
This house was originally built as the parsonage for St. John’s Evangelical Lutheran Church. Constructed of brick c. 1910, its complicated hipped roof with dormers and gables is indicative of the Queen Anne style. The flowery design on the pediment over the porch and western bay window are additional Queen Anne elements. Other architectural details, such as the brick dentil molding along the cornice line and brick splayed lintels with keystone-like feature, reflect the influence of the Colonial Revival style. Further decorative features include an oval window on the west gable, a stone water table above the basement windows, and stone window sills.
The house served as the church parsonage until the late 1940s when it was converted for use, for about 40 years, as a nursing home. In the 1980s, several apartments occupied the space. Since the late 1980s, the main floor of the building has been utilized as a hair salon. The salon and an apartment are open for viewing.
–
ARCH Inc
918 Van Buren Street
Standing as one of the oldest houses in the West Central neighborhood, this hall-and-parlor house was built c.1840 for Frederick and Mary Rockhill-Tyler, descendents of Fort Wayne pioneer William Rockhill. From about 1910 and up to 1997, when restoration work on the house began, it was used as a garage.
The hall-and-parlor house plan, with only two rooms on the first floor, had its roots in the British Isles. One room, the “hall,” was a multi-purpose room that was used for cooking, washing, and daily activities. The other room, the “parlor,” was used primarily as a reception room. The upper floor of this house has three bedrooms with original woodwork. Restoration work has included rebuilding the staircase and missing first-floor walls and closets. New wallpaper, in patterns like those that were once on the walls, have been applied.
ARCH, Inc., a local historic preservation organization, has coordinated the on-going restoration of the house. It has been funded in part by a U.S. Department of the Interior, National Park Service Historic Preservation Fund grant administered by the Indiana Department of Natural Resources, Division of Historic Preservation and Archaeology.


