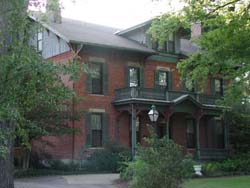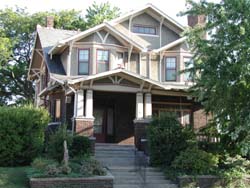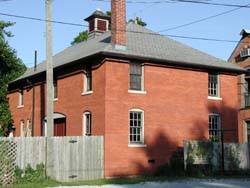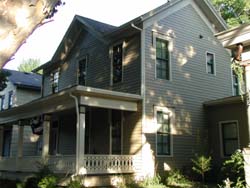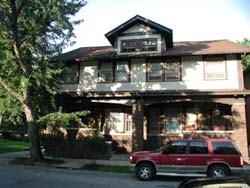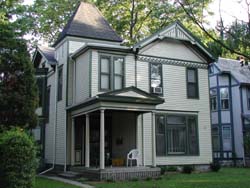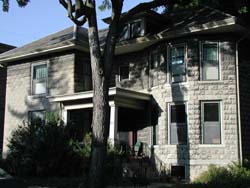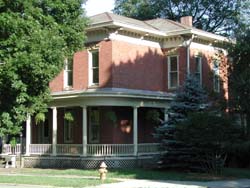Swinney Homestead
1424 West Jefferson Boulevard
Prominent local landowners Thomas and Lucy Swinney built their original Federal style home in 1844 using native Indiana walnut, poplar, and limestone. Their daughters remodeled the house in the Italianate style in 1886, adding the porch, the paired brackets, and the central wall dormer that simulates an Italian tower. The grounds became the Allen County Fairgrounds in 1874 and later became Swinney Park. Settlers, Inc. has leased the home since 1983 and led in its restoration.
–
Paul Kinder House & Garden
331 West Washington Boulevard
Inspired by Craftsman bungalows he saw while visiting California, contractor Paul Kinder built this outstanding Craftsman bungalow for his family in 1914. The Craftsman style was a product of the British Arts and Crafts movement. As a reaction to the industrial revolution and the excesses of the Victorian era, emphasis was placed on simple design, honesty in construction, and fine craftsmanship. In the United States, the Arts and Crafts movement was led by furniture maker Gustav Stickley. He began promoting the style in 1903 through his magazine, The Craftsman. By 1912 Stickley had published two books of Craftsman home plans which emphasized hearth, home, and family. The Craftsman style was also influenced by elements of Prairie and Oriental architecture, reflected in the work of California architects Henry and Charles Greene.
Craftsman houses and buildings are simple in detail and massing, placing emphasis on “honesty” in their materials and construction. Craftsman houses feature a broad, low-pitched, roof with wide, open eaves; exposed structural elements such as rafters, roof beams, vergeboards, and knee braces; and square or battered porch piers. Brick, stone, stucco, wood siding, and shingles were all common exterior materials. Houses feature open interiors with a prominent hearth, built-in furniture, and natural (usually oak) woodwork.
Though Craftsman buildings and two-story houses are plentiful, the most common expression of the Craftsman style is the “bungalow.” This term came from India (via England), and refers to a low house surrounded by porches or galleries. Bungalows are one or one-and-a-half story houses of modest size with low-gabled roofs and wide porches, which are often integrated into the structure. Because of their affordable size, yet fashionable appeal, Craftsman Bungalows were widely popular in America’s growing middle class neighborhoods of the early twentieth century. With its low, sweeping roofline, wide eaves with large knee braces, and broad front porch, the Kinder House is an unusually elaborate bungalow. The house is unusual for the quality of its details, such as the many art glass windows, the clustered porch piers, the fine masonry and stucco exterior walls, and the slate roof. A carriage house that matches the Craftsman style of the house, including a cupola vent centered on the roof, accents the private rear yard.
–
Carriage House
825 West Berry Street
This two story brick carriage house with a stone foundation is functional yet elegant. It was likely built c.1895 to serve the Queen Anne house that remains directly to the north at 825 W. Berry Street. The rectangular carriage house has a hipped roof with open eaves. Decorative shaped rafter tails are visible in the eaves, and a cupola vent is located at the ridge of the roof. Windows with six lites in each sash are used throughout the building, with segmental arches over the first floor windows. Large carriage doors with a recessed panel design are provided on both the north and south sides of the building. These large doors would have allowed a carriage to pass through the building, but they would also have been helpful for ventilation. Smaller doors, with a similar construction, were placed in the upper walls of the alley side of the building. These doors were used for loading hay and straw into the loft.
The adjacent brick Queen Anne house, also built c.1895, features a hipped roof with cross gables. It has decorative bands of brick, and brick quoins at the corners of the structure. The front porch, east solarium, and the porte cochere on the west side of the house, are additions in the Craftsman style.
–
1215 West Jefferson Boulevard
This well-detailed house was built around 1855, and is one of the oldest houses on W. Jefferson Boulevard. Its colorful history includes use as a neighborhood grocery store from 1930 into the 1970s. It is an example of an I-House, a traditional British folk house form, first built in the American colonies by English settlers. The I-House spread primarily from the middle and southern colonies and eventually reached as far as the Mississippi valley and the Great Plains. Cultural geographer Fred Kniffen labeled it the “I-House” because he first identified it as a dominant house type across Indiana, Illinois, and Iowa. Two stories in height, and generally capped by a side-gable roof, the I-House is always one room in depth, but often has a rear wing or “ell” for additional space. Because of the popularity and simple shape of the I-House, decorative elements of popular architectural styles were often applied. This house shows the influence of the Gothic Revival and Italianate styles in its decorative window hoods and the elaborate panel over the second floor window. The porch is a recent reconstruction, using columns and a balustrade appropriate to the style, yet it made use of an existing porch roof.
While the exterior is traditional, the apartments on the first and second floors have open plans that are quite contemporary.
–

519 West Washington Boulevard
The gable-front house was created by two factors, stylistic and economic, which combined c.1825 to cause a shift of emphasis from the sides of houses to the gable-end. The popular Greek Revival style placed emphasis on the gable ends of buildings because the triangular shape resembled the pediments of Greek and Roman temples. Greek Revival buildings often had a gable-end entrance in order to simulate a temple front. Simultaneous with the popularity of the Greek Revival style, urban areas in the United States grew tremendously. Urban land became more valuable, and city lots became smaller and narrower. The gable-front house allowed the largest house possible on these small lots. The gable-front house became a uniquely American folk house type, and these houses were built nationwide for generations and were adapted to many different styles and materials. Fine examples of the gable-front house can be found throughout Fort Wayne. Several examples are located in the southern portion of the West Central Historic District.
This c.1870 Gable-front house has been remodeled several times throughout its history. It is likely that it has been used as apartments since the 1920s. The façade has an enclosed porch and a three-sided bay window. The private courtyard is located between the house, garage, and solid walls at the sides of the rear yard.
–
Duplex & Garden
909 Union Street
This townhouse occupies the north half of a large Craftsman/Tudor Revival duplex that was built c.1918. This symmetrical building has a side gable roof with a large, gabled dormer centered on the facade. The architectural features are primarily Craftsman, with decorative vergeboards and knee braces at the eaves. The stucco walls, with the effect of half-timbering, show the influence of the Tudor Revival style. Single and paired windows have multi-lite upper sashes. The recessed double front porch is Craftsman, and is divided into two halves. A central brick pier divides individual steps placed in front of matching three-sided bay windows. The unusual side yard north of the house has been well developed as a garden. The adjacent Craftsman style duplex to the south was built as a companion to this property.
The interior of the townhouse has a comfortable living room and a beautiful formal dining room.
–
1011 West Wayne Street
A relatively early expression of the Queen Anne style, built c.1882, this house has a basic form that is similar to some local examples of the Italianate style. It has a cross gable roof, forming an ell on the east that is filled by a square tower with a pyramidal roof. (The portion of the house in front of the tower and above the porch is an early addition.) The front gable is filled with a decorative truss. All the gables have elaborate vergeboards, brackets, and fishscale shingles. Decorative scroll-cut trim is used at the base of the front gable, as well as at the top of a large three-part window on the façade. The front door surround has a transom and sidelights, sheltered by a classical porch with a low, pedimented gable. Below the pediment, thin Tuscan columns support a cornice with dentils. The existing porch is a remnant of a porch that once extended completely across the façade.
–
921 Jackson Street
This solid home, built c.1908, reflects the transition from the Queen Anne style to the early 20th century Prairie and American Foursquare styles. The irregular plan and roof arrangements are holdouts from the Queen Anne style. At the same time, the proportions of the house are massive, with a central roof dormer and wide, overhanging eaves reflecting the new 20th century styles. The house features well detailed rock-face concrete block construction with smooth concrete quoins at the corners and a water table above the foundation. Note the nicely detailed door, with a transom and sidelights, and the second floor windows with decorative upper sash. The Craftsman porch has a semi-open balustrade of concrete blocks.
–
1035 West Jefferson Boulevard
A classic example of Italianate styling, this c.1870 house has a low, cross-hipped slate roof with wide eaves supported by large brackets. The frieze is accented by smaller brackets placed between the large brackets. Tall, narrow windows topped by decorative carved stone lintels punctuate the brick walls. The double front doors are set below a segmental arch and transom. The classically detailed wraparound porch with dentil trim and Tuscan columns was added to the house c.1900. The front doors open into a formal entry hall, with the original staircase placed against the east wall.


