
2010 House and Garden Tour
September 11th and 12th
The 28th Annual West Central Neighborhood House and Garden Tour will highlight gardens, historic homes and other buildings from the 19th and 20th centuries in an effort to promote neighborhood revitalization and historic preservation. Also featured during the tour will be the West Central Arts Fest Block Party with 10 stage performances and a wide variety of artists' booths.
The Arts Fest performance schedule (tentative) includes the following:
Saturday, September 11
noon to 1:00pm - Fort Wayne Ballet
1:00pm to 2:30pm - Rhapsody
In Wax
3:00pm to 4:00pm - Uncle John
4:30pm to 6:00pm - Jan Krist
6:30pm to 8:00pm - MoJo
Dub
8:30pm to 10:00pm - The
Rewinders
Sunday, September 12
noon to 1:00pm - Taiko Drums
1:30pm to 2:30pm - West Central Jazz Quartet
3:00pm to 4:00pm - Tama Foli
4:30pm to 6:00pm - Possum Trot
Orchestra
The house and garden tour includes the following:
300 West Wayne Street (First Presbyterian Church)
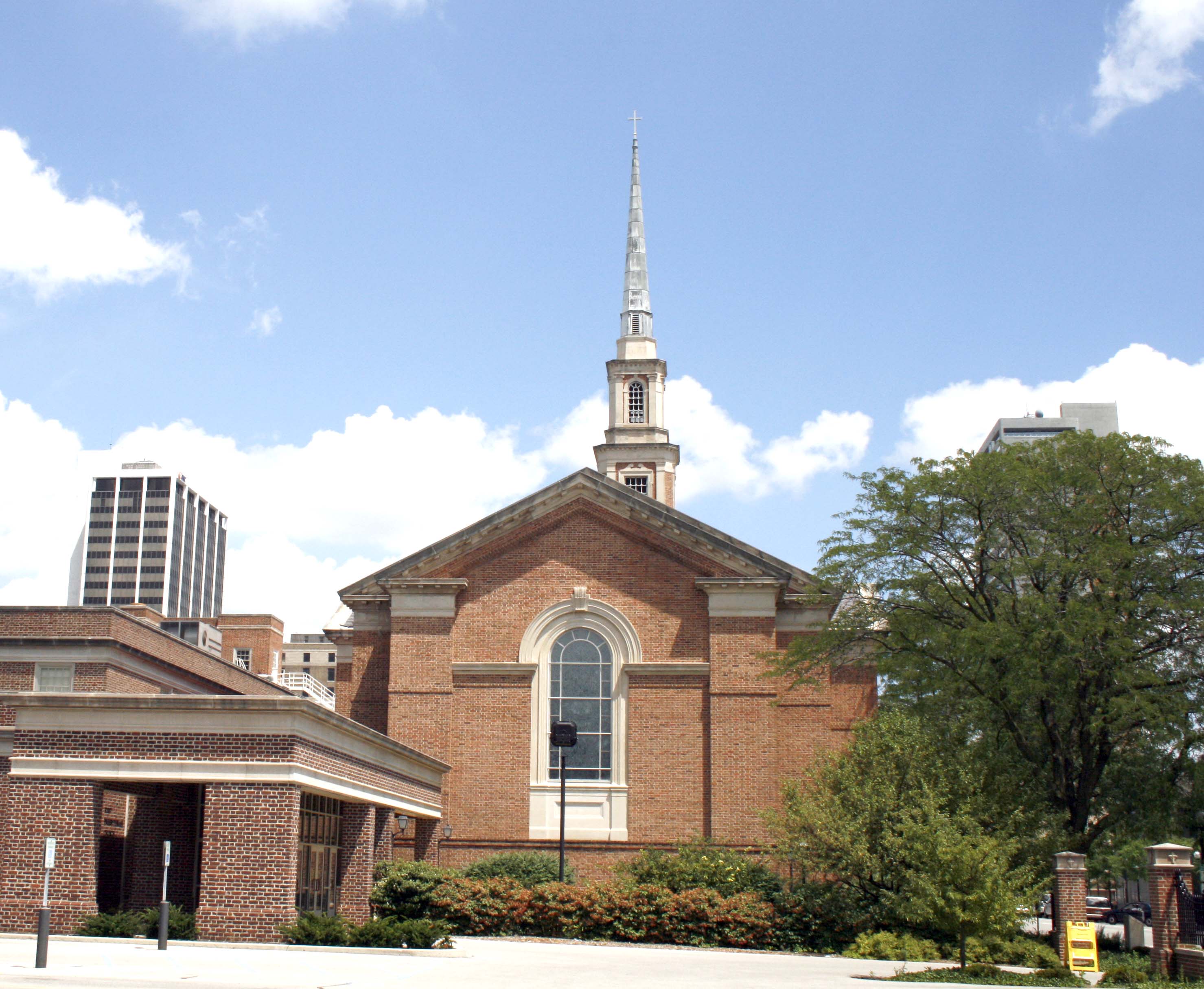 In
1831, the Reverend James Chute presided over the formation of the First Presbyterian
Church in Fort Wayne, the first permanent church in the city. Charter members
included Ann Turner and Rebecca Hackley, two grand-daughters of Miami Chief
Little Turtle. After meeting in temporary locations for several years, the
congregation built its own home, and first church structure in Fort Wayne,
in 1837 at the present-day location of 334 East Berry Street (McCulloch-Weatherhogg
House/United Way). Alexander T. Rankin served as pastor from this time until
1843. The current church structure, built in 1955, is the fifth permanent
church structure for the congregation.
In
1831, the Reverend James Chute presided over the formation of the First Presbyterian
Church in Fort Wayne, the first permanent church in the city. Charter members
included Ann Turner and Rebecca Hackley, two grand-daughters of Miami Chief
Little Turtle. After meeting in temporary locations for several years, the
congregation built its own home, and first church structure in Fort Wayne,
in 1837 at the present-day location of 334 East Berry Street (McCulloch-Weatherhogg
House/United Way). Alexander T. Rankin served as pastor from this time until
1843. The current church structure, built in 1955, is the fifth permanent
church structure for the congregation.
Designed in
the Georgian Colonial Revival style, the church echoes the 18th-century Georgian
architecture of the middle American colonies from Pennsylvania to Virginia.
Heavy red brick construction is enhanced by the use of a Flemish Bond pattern
and brick string courses on the side walls. Other architectural details include
intricately carved limestone to form cornices with dentils, window hoods,
panels, and broken pediments over doors. The massive, multi-part tower is
accented by decorative windows and limestone.
1102 Rockhill St., Apartment C
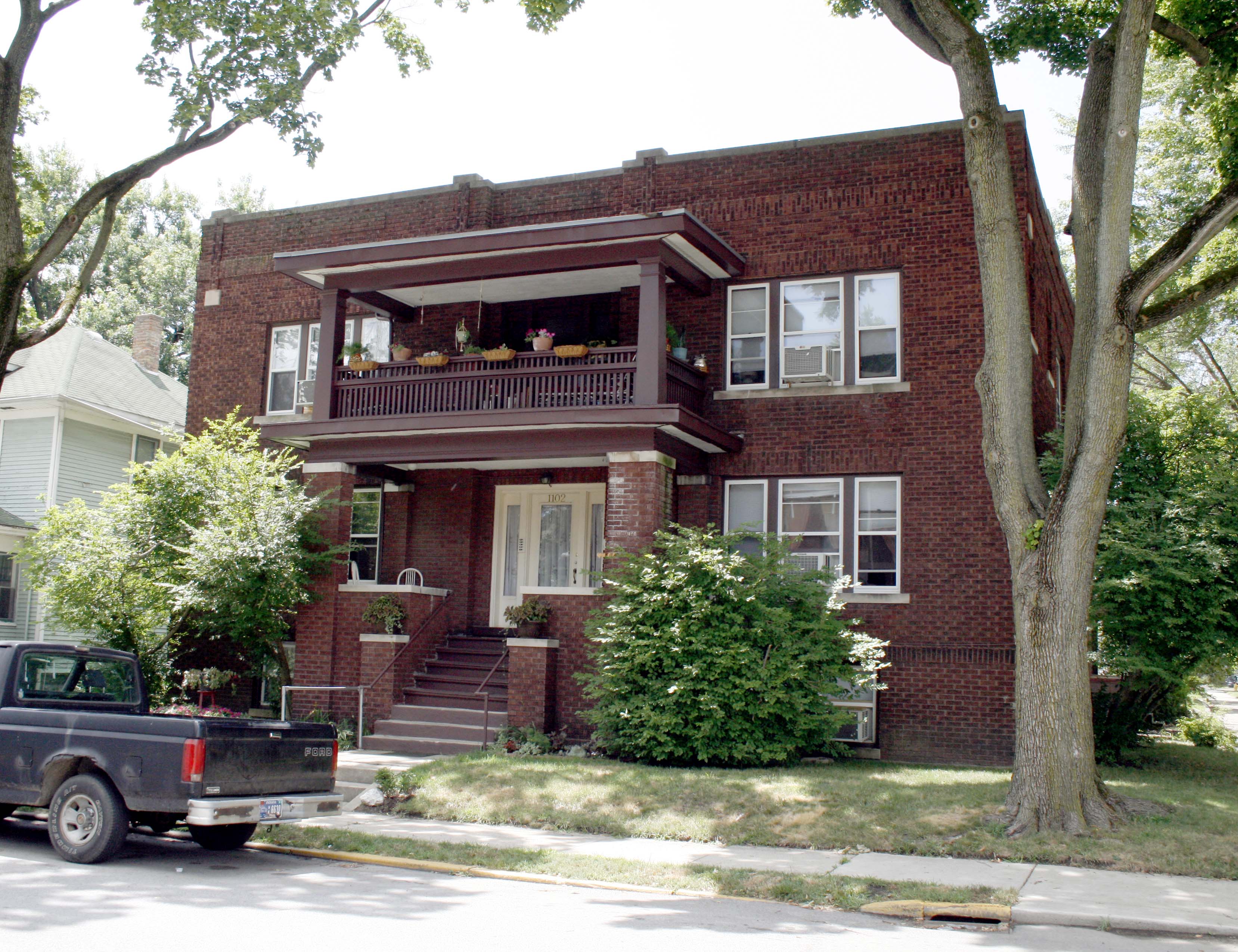 Built
for Edwin and Ella Underwood, this 2-story apartment building dates to about
1915. Constructed of reddish-brown brick, architectural details include stone
window sills and square, stone accents on the upper corners of each façade.
Toward the top of the building, brick set at differing depths adds a textured
appearance to the wall surfaces. The varied roofline is capped with stone.
A primary feature of the main façade is the wide, second-story porch
supported by Craftsman-style, tapered columns and balustrade of evenly-spaced,
square balusters. Smaller porches for each apartment can be seen on the back
of the building.
Built
for Edwin and Ella Underwood, this 2-story apartment building dates to about
1915. Constructed of reddish-brown brick, architectural details include stone
window sills and square, stone accents on the upper corners of each façade.
Toward the top of the building, brick set at differing depths adds a textured
appearance to the wall surfaces. The varied roofline is capped with stone.
A primary feature of the main façade is the wide, second-story porch
supported by Craftsman-style, tapered columns and balustrade of evenly-spaced,
square balusters. Smaller porches for each apartment can be seen on the back
of the building.
Edwin Underwood was a prominent physician, specializing in obstetrics, whose office was located on Broadway. Born in Ohio in 1871, he married Ella in 1904, and they moved to Fort Wayne in 1908. He served in World War 1 as a first lieutenant in the medical corps of the US Army.
Earliest known
residents of this apartment building can be traced to 1918 and include dentist
Roy Tucker, his wife Mildred, and their young son Fred. They lived in apartment
D. Their neighbors in apartment C were Raymond and Mildred Woebbeking and
their young daughter Betty Jean. Roy was a salesman at Pidgeon's, a millinery
located at 610 Harrison Street.
909 Union Street
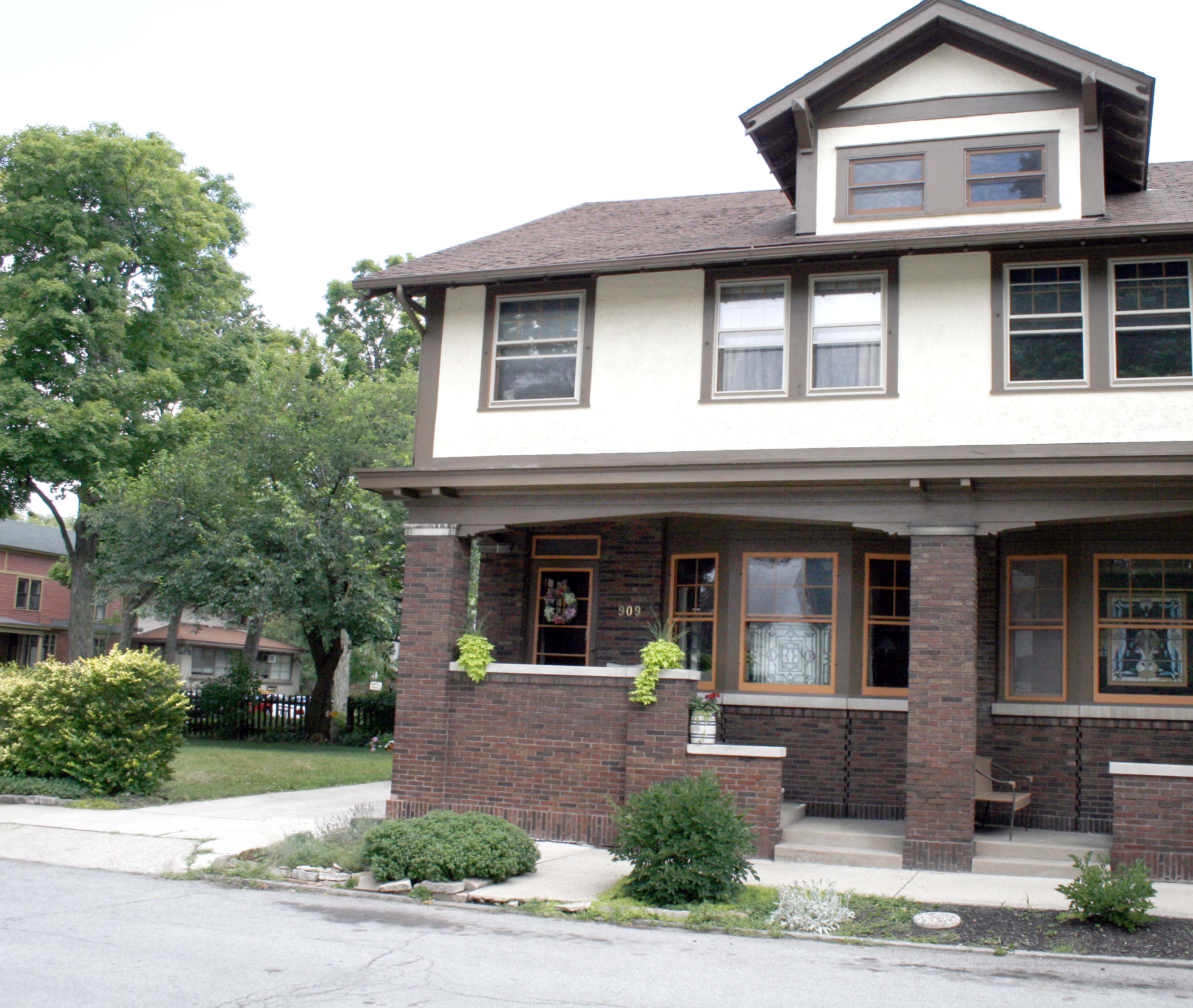 This
large Craftsman/Tudor Revival duplex was built c.1914 for Edward and Emma
Gallagher. The symmetrical building has a side-gable roof with a large, gabled
dormer centered on the front. The architectural features, such as the brackets
at the eaves, are primarily Craftsman. The recessed double front porch, divided
into two halves by a brick column, is also Craftsman in design. The stucco
walls, with the effect of half-timbering, show the influence of the Tudor
Revival style. The windows, in singles and in pairs, have multi-paned upper
sashes, and there are matching, three-sided bay windows near each front entrance
to the duplex. The unusual side yard north of the house has been well-developed
into a garden. The adjacent Craftsman style duplex to the south was built
as a companion to this property.
This
large Craftsman/Tudor Revival duplex was built c.1914 for Edward and Emma
Gallagher. The symmetrical building has a side-gable roof with a large, gabled
dormer centered on the front. The architectural features, such as the brackets
at the eaves, are primarily Craftsman. The recessed double front porch, divided
into two halves by a brick column, is also Craftsman in design. The stucco
walls, with the effect of half-timbering, show the influence of the Tudor
Revival style. The windows, in singles and in pairs, have multi-paned upper
sashes, and there are matching, three-sided bay windows near each front entrance
to the duplex. The unusual side yard north of the house has been well-developed
into a garden. The adjacent Craftsman style duplex to the south was built
as a companion to this property.
Edward Gallagher
worked for 34 years as a traveling salesman for wholesale jeweler. He still
resided here when he died at age 76 in 1939.
802 College Street
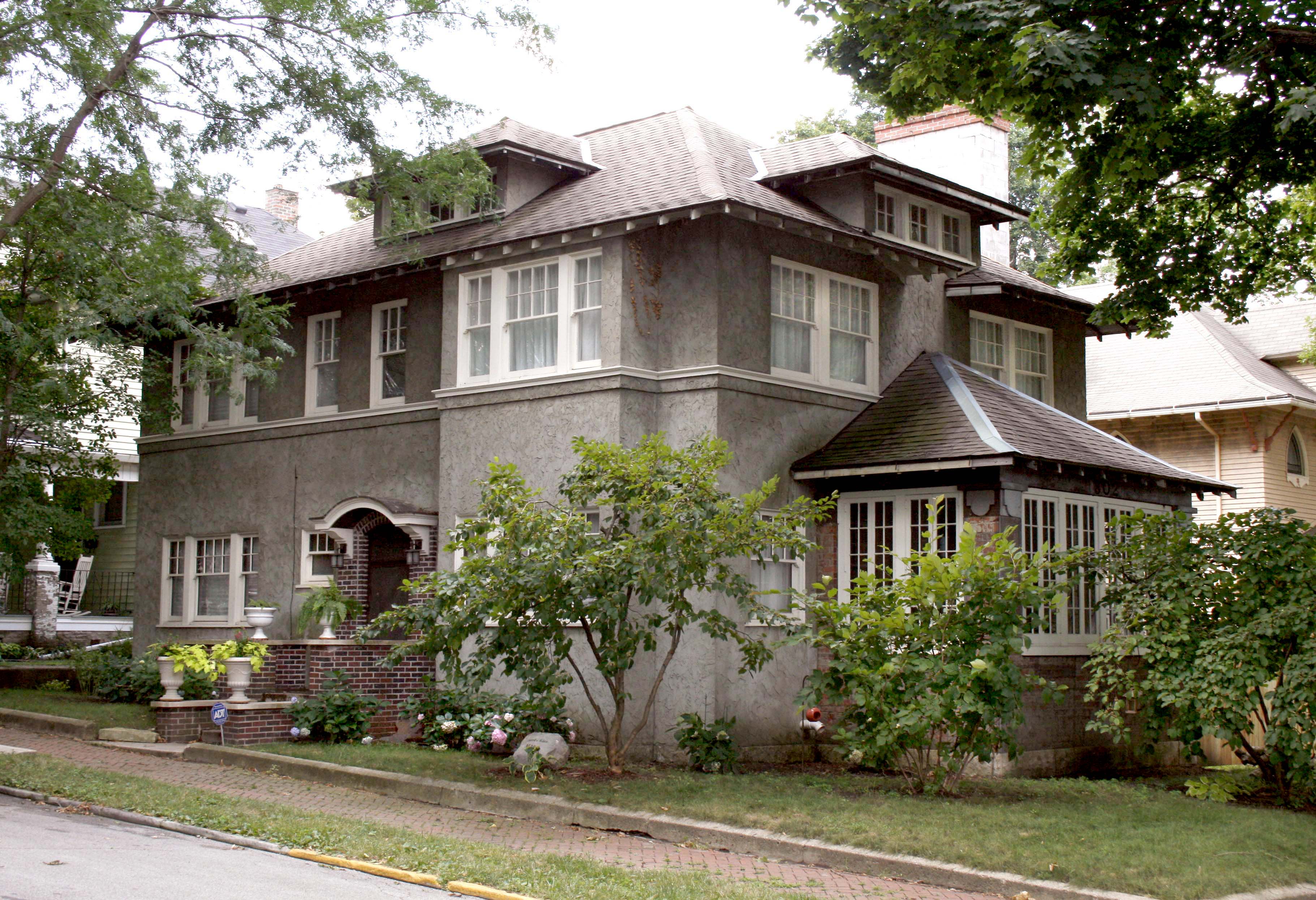 This
Prairie style house was built c.1910. Originating in Chicago and popular between
1900 to 1920, the Prairie style was exemplified by an emphasis on the horizontal.
On this house, the widely overhanging eaves, wide dormers, and banding below
the second story windows that surrounds the structure accentuate this effect.
The stucco exterior is also a Prairie style detail. Other architectural features
include a solarium on the north side and windows, with a multi-paned upper
sash, mostly grouped in two's and three's. The exposed rafter tails under
the eaves is more typical of the Craftsman style.
This
Prairie style house was built c.1910. Originating in Chicago and popular between
1900 to 1920, the Prairie style was exemplified by an emphasis on the horizontal.
On this house, the widely overhanging eaves, wide dormers, and banding below
the second story windows that surrounds the structure accentuate this effect.
The stucco exterior is also a Prairie style detail. Other architectural features
include a solarium on the north side and windows, with a multi-paned upper
sash, mostly grouped in two's and three's. The exposed rafter tails under
the eaves is more typical of the Craftsman style.
This house was built for Frank Bohn who supervised the start of the dial telephone system in Fort Wayne. Beginning in 1907, Mr. Bohn worked his way up the ladder at the Home Telephone & Telegraph Company (predecessor to General Telephone) to become its president in 1927, and retired in 1957 as chairman of the board. In 1966, he attained national recognition for his contributions to the telephone industry by the Independent Telephone Pioneers Association of America. He was one of the organizers of the Fort Wayne Philharmonic, was on the building committee that constructed the Lincoln Tower, and was a member of Trinity English Lutheran Church. He died at age 84 in 1968.
1103 West Berry Street
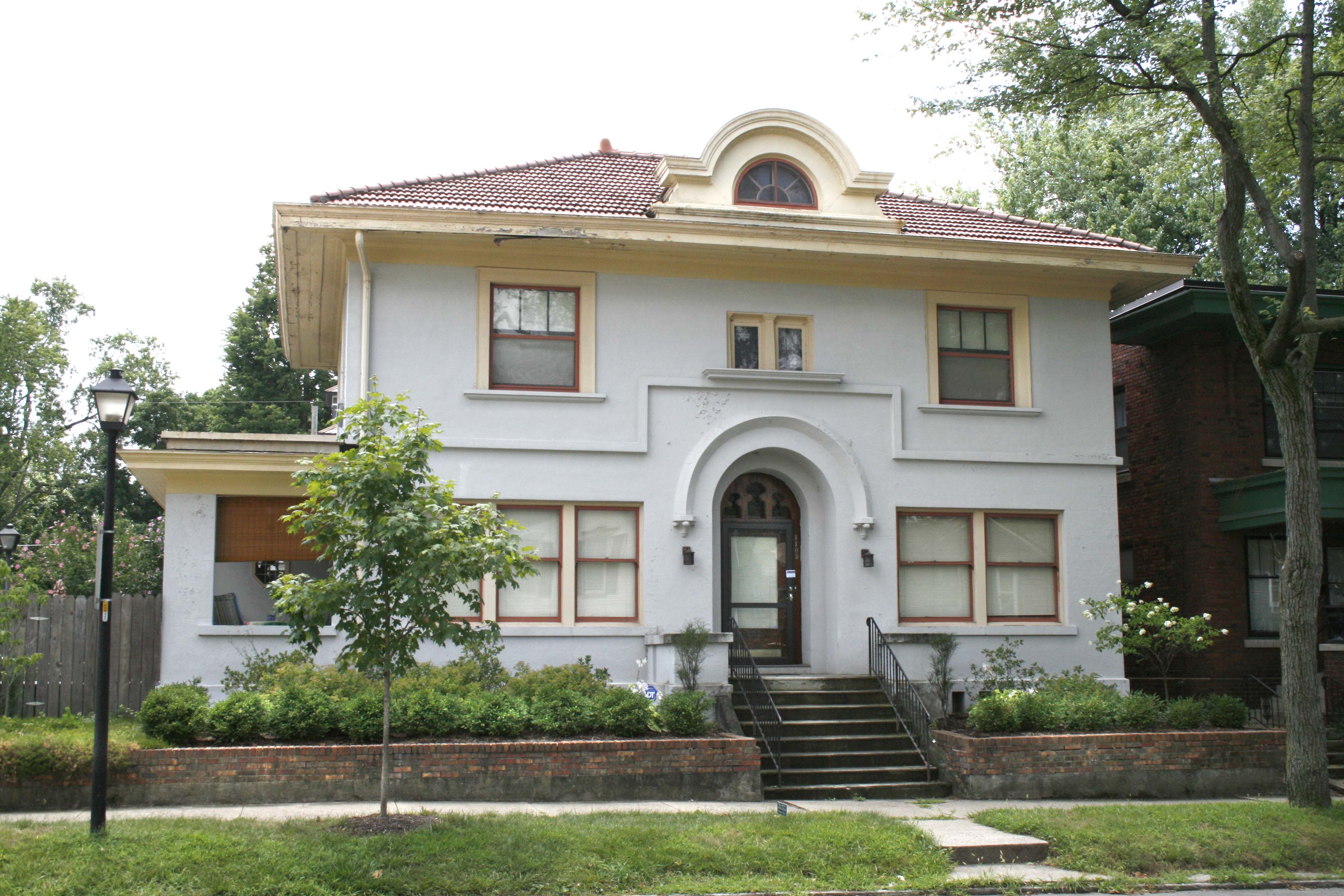 The
design of this house, built c.1912, features a mix of Prairie and Mission
style details. Originating in Chicago and popular between 1900 to 1920, the
Prairie style was exemplified by an emphasis on the horizontal. On this house,
the widely overhanging eaves and banding detail midway on the main façade
fulfill this purpose. The Mission style started in California in the 1890s,
but never became widely popular outside the southwestern United States. Mission
elements seen here include the red tile roof, arched dormer, and arched main
entrance. The smooth stucco exterior, large square masonry porch columns,
and hipped roof are features common to both architectural styles.
The
design of this house, built c.1912, features a mix of Prairie and Mission
style details. Originating in Chicago and popular between 1900 to 1920, the
Prairie style was exemplified by an emphasis on the horizontal. On this house,
the widely overhanging eaves and banding detail midway on the main façade
fulfill this purpose. The Mission style started in California in the 1890s,
but never became widely popular outside the southwestern United States. Mission
elements seen here include the red tile roof, arched dormer, and arched main
entrance. The smooth stucco exterior, large square masonry porch columns,
and hipped roof are features common to both architectural styles.
Daniel and Theresa
Hutzell, along with several children, were the first residents of this house.
Prior to moving to West Berry Street, Mr. Hutzell operated a saloon on West
Main Street, and at least two Hutzell sons were druggists who also worked
on West Main Street. Although Daniel and Theresa had both died by 1926, the
Hutzell children continued to live here until the early 1950s.
915 Nelson Street
 The
date of construction of this Craftsman style bungalow is presumed to be 1913
based upon a signed and dated rafter found in the house during a recent remodeling.
Hallmark Craftsman elements seen here include the large, gabled front dormer,
full-width front porch supported by tapered porch columns, large braces under
the eaves, and windows featuring a three-paned upper sash over a single-paned
lower sash. The screened-in side addition and large, restful garden add additional
interest.
The
date of construction of this Craftsman style bungalow is presumed to be 1913
based upon a signed and dated rafter found in the house during a recent remodeling.
Hallmark Craftsman elements seen here include the large, gabled front dormer,
full-width front porch supported by tapered porch columns, large braces under
the eaves, and windows featuring a three-paned upper sash over a single-paned
lower sash. The screened-in side addition and large, restful garden add additional
interest.
Eliza Olds owned
the property in 1913, but she did not live here. She was the widow of contractor
Charles Olds, and was a member of First Presbyterian Church. She died in 1926
at age 70. Earliest known residents of the house included Bertha Harrison
Saylor and her four children who lived here starting in 1916 up until 1920.
In 1937, Bertha died at age 74 in Los Angeles having left Fort Wayne fifteen
years earlier. Her obituary stated that she was a "member of a pioneer
Fort Wayne family."
719 Rockhill Street - Arena Dinner Theatre
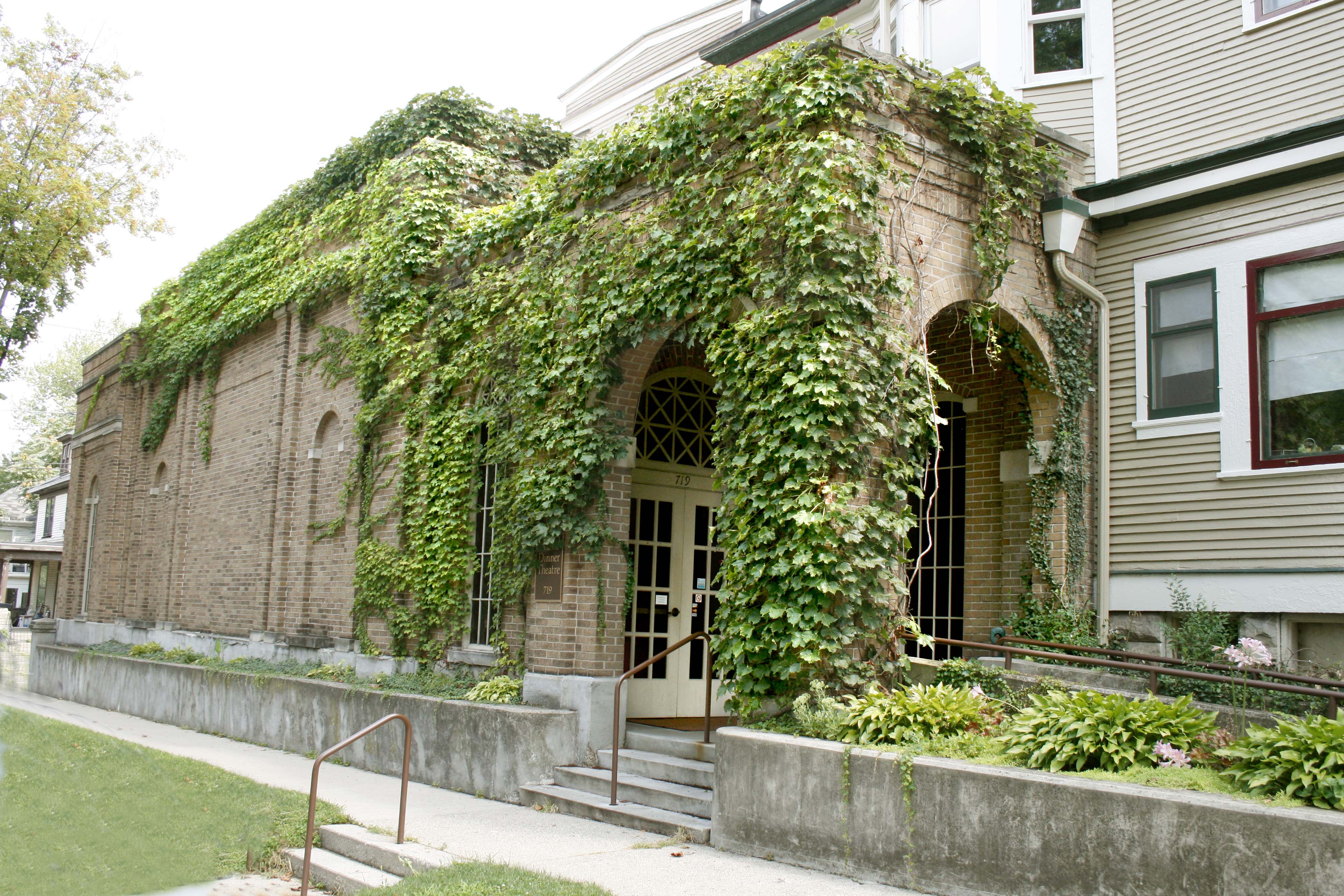 The
Arena Dinner Theatre was originally known as The Little Art Theatre as it
first served as a gallery for the Fort Wayne Art School. Built in 1922, it
was designed by the local architectural firm of Wing and Mahurin as an addition
to the rear of the Theodore Thieme house at 1026 W. Berry Street. It exhibits
a simple, yet elegant Neoclassical exterior with tall, arched windows and
arched entry vestibule. The double doors of the main entrance are accented
by a fanlight.
The
Arena Dinner Theatre was originally known as The Little Art Theatre as it
first served as a gallery for the Fort Wayne Art School. Built in 1922, it
was designed by the local architectural firm of Wing and Mahurin as an addition
to the rear of the Theodore Thieme house at 1026 W. Berry Street. It exhibits
a simple, yet elegant Neoclassical exterior with tall, arched windows and
arched entry vestibule. The double doors of the main entrance are accented
by a fanlight.
Formed in 1974,
the Arena Dinner Theatre is a non-profit community arts corporation devoted
to the production of live theater performed and directed by the best experienced
actors and directors in the area. Seven, full-length theatrical productions
are featured each season in the theater which can accommodate up to 99 patrons.
All meals served during the shows are catered and are served by a professional
and courteous wait staff.
1030 West Wayne Street - first floor only
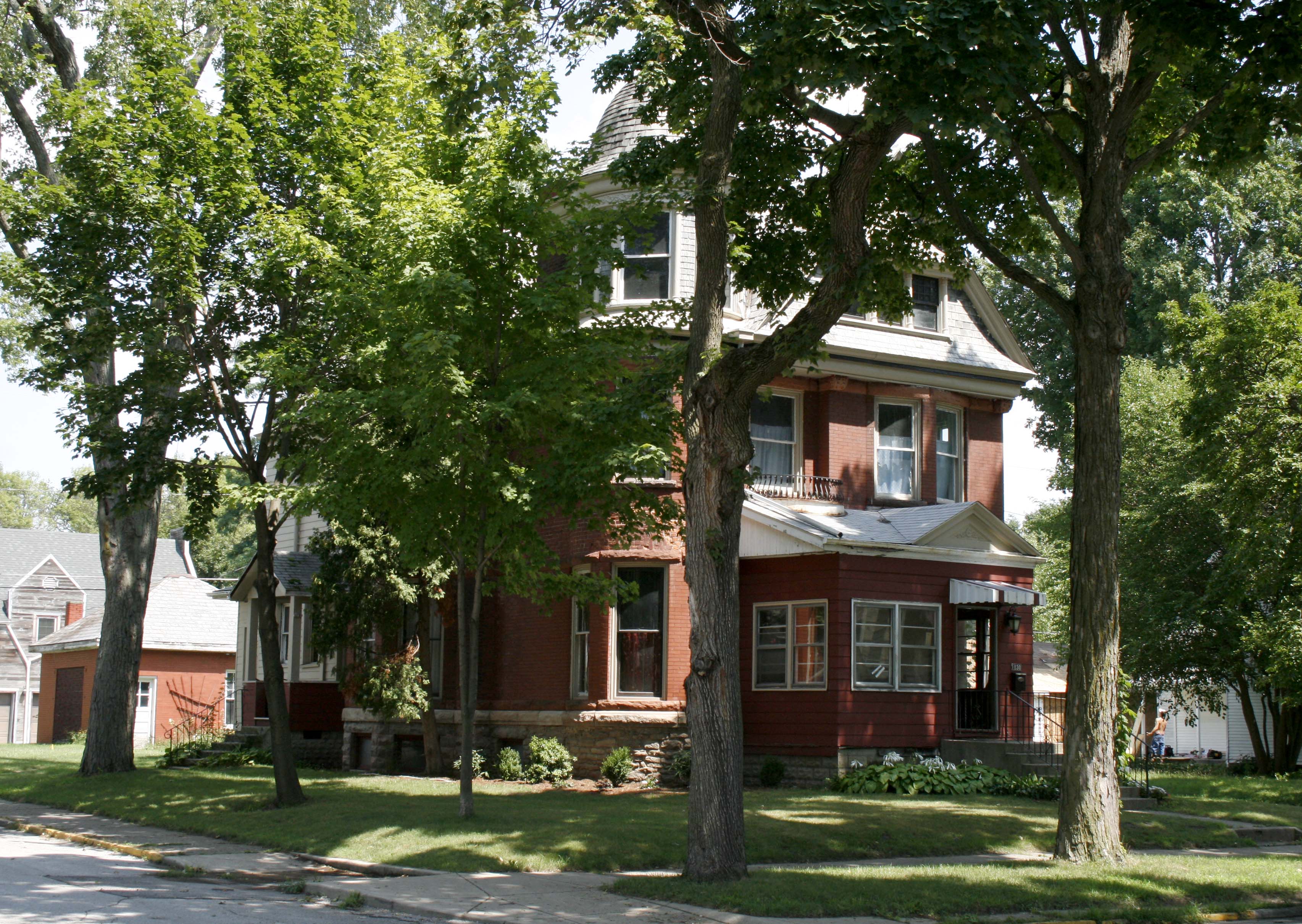 Once
gracing the corner of Rockhill and West Wayne Streets with its sweeping wraparound
porch, the home built for Robert W. T. DeWald has been through some changes
over the years which have included the loss of the porch and the addition
of an enclosed front entrance. The current owners have been working to breathe
new life into the structure which was used for many years as a doctor's office.
Once
gracing the corner of Rockhill and West Wayne Streets with its sweeping wraparound
porch, the home built for Robert W. T. DeWald has been through some changes
over the years which have included the loss of the porch and the addition
of an enclosed front entrance. The current owners have been working to breathe
new life into the structure which was used for many years as a doctor's office.
The Queen Anne-style home was built circa 1893 and features a wide-variety of architectural elements. The round corner tower with rounded roof is the most prominent feature. On the third story section of the tower, sided with slate tiles, note the intricate banding as well as the narrow columns that define the windows. The same slate and column detail is carried over to the front gable. The second story features a bay window next to a recessed window with balcony enhanced by a wrought iron railing and thick stone column. A two-story bay window adds interest to the west side of the house. Other accents include a stone cornice, the use of rusticated stone to define windows and floor levels, a stone foundation, and a pedimented main entrance.
Robert W. T.
DeWald was the oldest son of George DeWald who owned the prosperous George
DeWald Company, a local wholesale dry goods corporation. Robert started working
for his father in 1876 at age 15 eventually becoming the company's president.
He married Mollie Henebery in 1889.
1112 Nelson Street
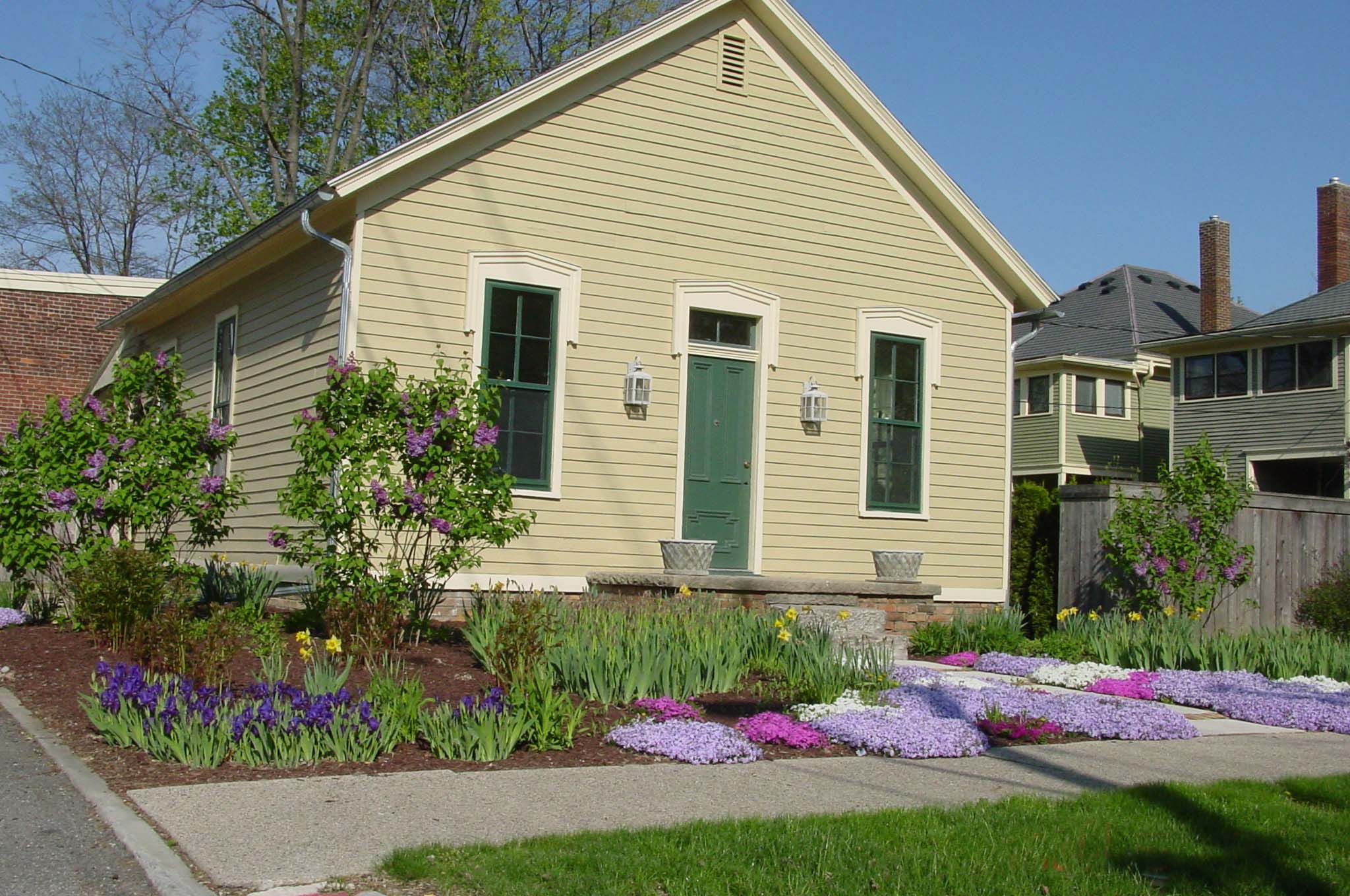 This
gable-front workers cottage, built c.1870, has evolved quite a bit over the
years. Originally, the front portion of the house consisted of a parlor (current
living room), kitchen (current front bedroom) and three small bedrooms (current
dining/cooking area). Early on, a rear addition was built for a new kitchen
area (current rear bedroom and hall) and the original kitchen became a dining
room.
This
gable-front workers cottage, built c.1870, has evolved quite a bit over the
years. Originally, the front portion of the house consisted of a parlor (current
living room), kitchen (current front bedroom) and three small bedrooms (current
dining/cooking area). Early on, a rear addition was built for a new kitchen
area (current rear bedroom and hall) and the original kitchen became a dining
room.
In 1911, John
and Barbara Sauerteig, owners of a bakery in the Sauerteig Block building
on Broadway, bought this house (and subsequently built the double houses just
to the north on W. Jefferson Boulevard). The Sauerteigs updated the cottage
by converting the back porch to a bath, combined three bedrooms into two,
added closets, indoor plumbing, and electricity, and constructed a basement
to accommodate a furnace and laundry room. Later owners added aluminum siding,
modern entry doors, vinyl floors and steel cabinets. Over time, termites caused
major structural damage in the basement.
Taking three
years of his spare time, current owner Tom Cain restored the exterior of the
cottage and remodeled the interior to accommodate contemporary living needs.
Along with restored details such as wood clapboard siding and wood hood moldings,
and new interior finishes to complement the cottage character of the home,
Tom repaired the termite damage, and added high efficiency insulation, a new
heating/cooling system, new wiring, and new plumbing. After touring the house,
be sure to enjoy the courtyard garden at the rear, containing an unusual Southern
Magnolia and Bottlebrush Buckeye shrubs.
1128 West Berry Street
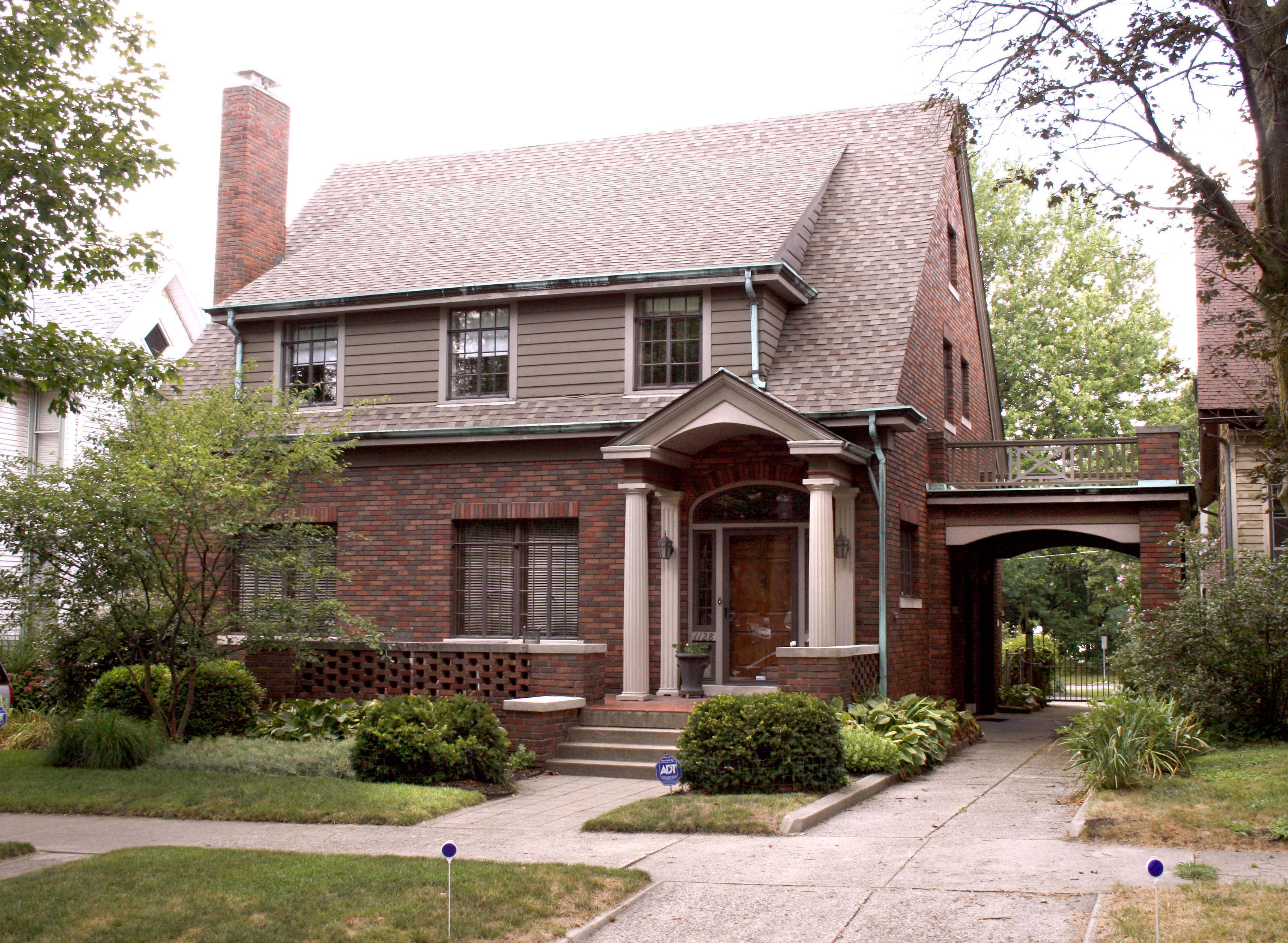 This
home is one of the newer residences in the West Central neighborhood. Built
c.1925 for Richard and Vida Kaough, it features elements of both the Colonial
Revival and Tudor Revival styles. A primary feature of the Colonial Revival
style illustrated here is the front entry porch created by a pediment supported
by fluted pilasters and columns and accented by an overhead fan light and
sidelights. The use of a mix of wall materials, such as the brick and clapboard
siding seen here, is common to the Tudor Revival style as are the multi-paned,
metal casement windows. Other architectural details include copper gutters
and downspouts and a porte cochère off the east side entrance.
This
home is one of the newer residences in the West Central neighborhood. Built
c.1925 for Richard and Vida Kaough, it features elements of both the Colonial
Revival and Tudor Revival styles. A primary feature of the Colonial Revival
style illustrated here is the front entry porch created by a pediment supported
by fluted pilasters and columns and accented by an overhead fan light and
sidelights. The use of a mix of wall materials, such as the brick and clapboard
siding seen here, is common to the Tudor Revival style as are the multi-paned,
metal casement windows. Other architectural details include copper gutters
and downspouts and a porte cochère off the east side entrance.
Owner Max Halberstadt has worked to keep the home as original as possible while updating the mechanical systems to accommodate current living standards. Many of the home's original, hand-painted light globes had been stored away by the previous owner, but Max returned them to everyday use. He also uncovered and restored upper kitchen cabinets, and re-installed the original dining room French doors. The upstairs bathroom retains its original lavender ceramic-tiled walls and walk-in shower. Unlike other homes of this era, the home has large storage closets in addition to built-in cabinetry in the upstairs hallway and master bedroom.
Richard Kaough
was president of the R.M. Kaough Auto Equipment Company. Max bought the home
from Bob and Evelyn Flory who had lived here for forty years.
1404 Swinney Court - garden only
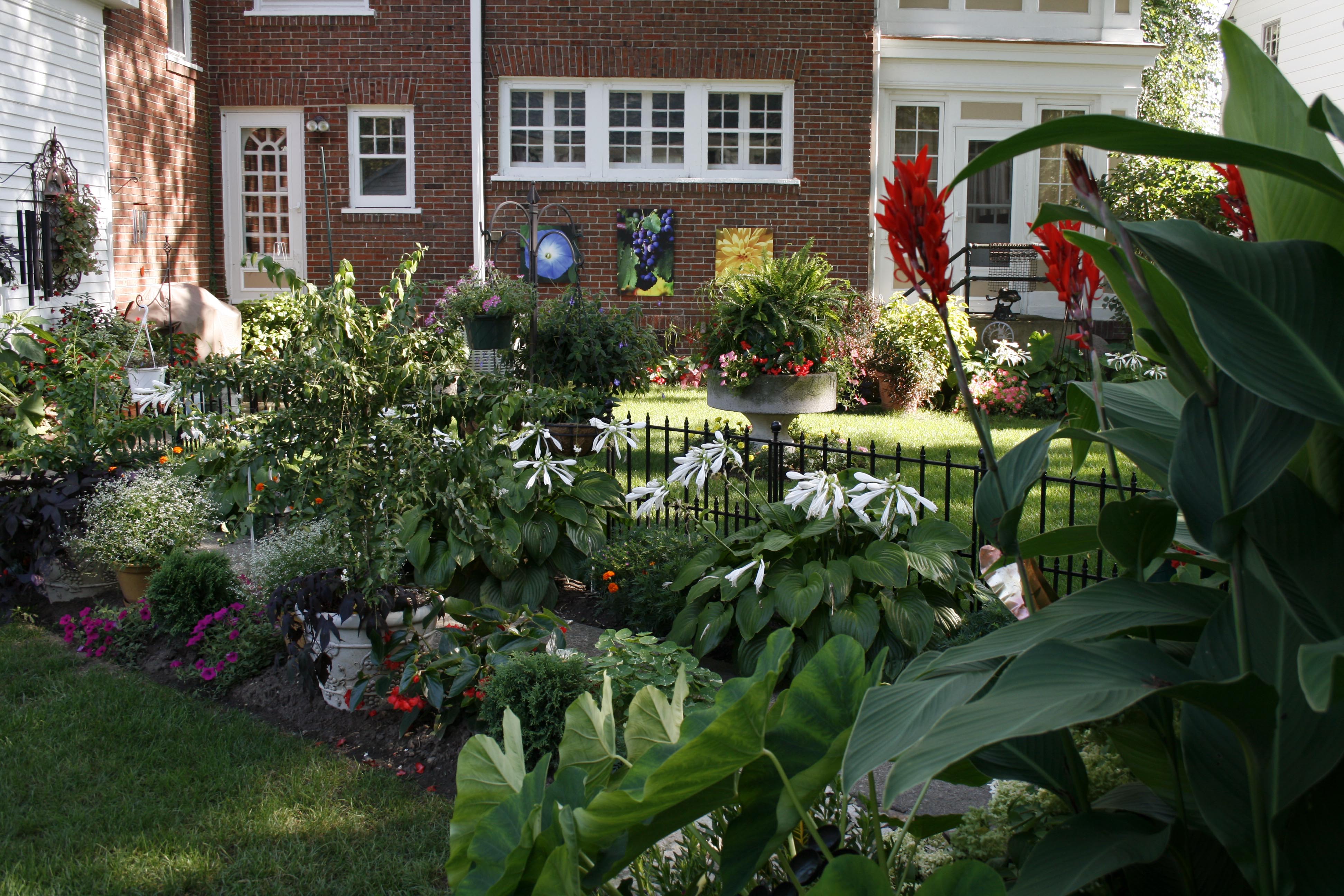 Fort
Wayne's first female architect, Joel Ninde, designed this Colonial Revival
house in 1914. Design features include parapeted end gables and small gabled
dormers. The portico, the entry with fanlight and sidelights, and the two-story
solarium are additional classical details.
Fort
Wayne's first female architect, Joel Ninde, designed this Colonial Revival
house in 1914. Design features include parapeted end gables and small gabled
dormers. The portico, the entry with fanlight and sidelights, and the two-story
solarium are additional classical details.
The house is
associated with William Page Yarnelle who was born in Fort Wayne in 1884.
Residing here with wife Clara and their five children, he was known in Fort
Wayne for his involvement in many civic enterprises. The various causes he
was involved in included fund drives for World War I and the American Red
Cross, and building campaigns for the Chamber of Commerce, the local YMCA,
and the Catholic Community Center, among others. Additionally, he served as
vice-president of the hardware wholesaler Mossman-Yarnelle Company (started
by his father Edward F. Yarnelle), vice-president of the Prudential Building
and Loan Association, and director of the Fort Wayne chapter of the American
Red Cross. He helped organize the acquisition of the Swinney Homestead (see
below) to be used as the historical museum for the Fort Wayne-Allen County
Historical Society.